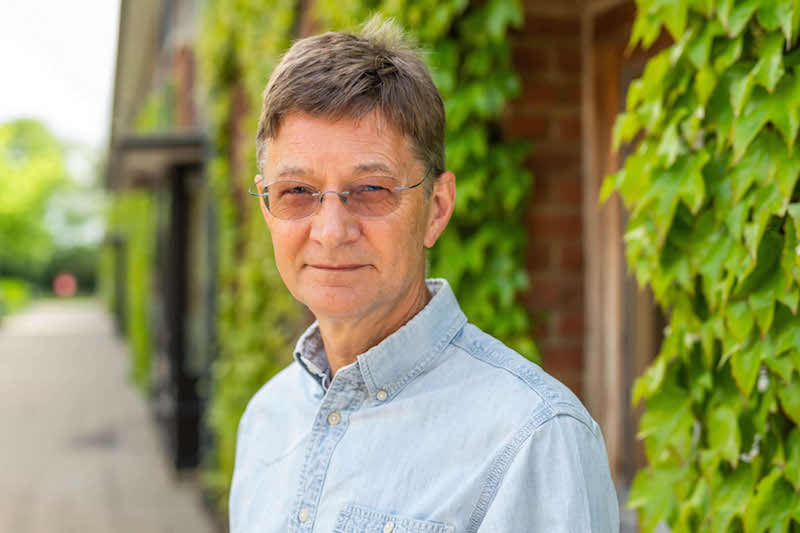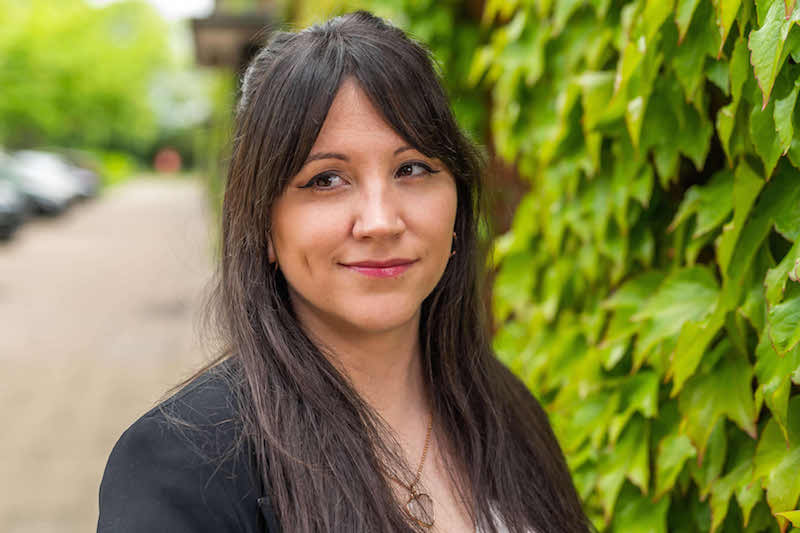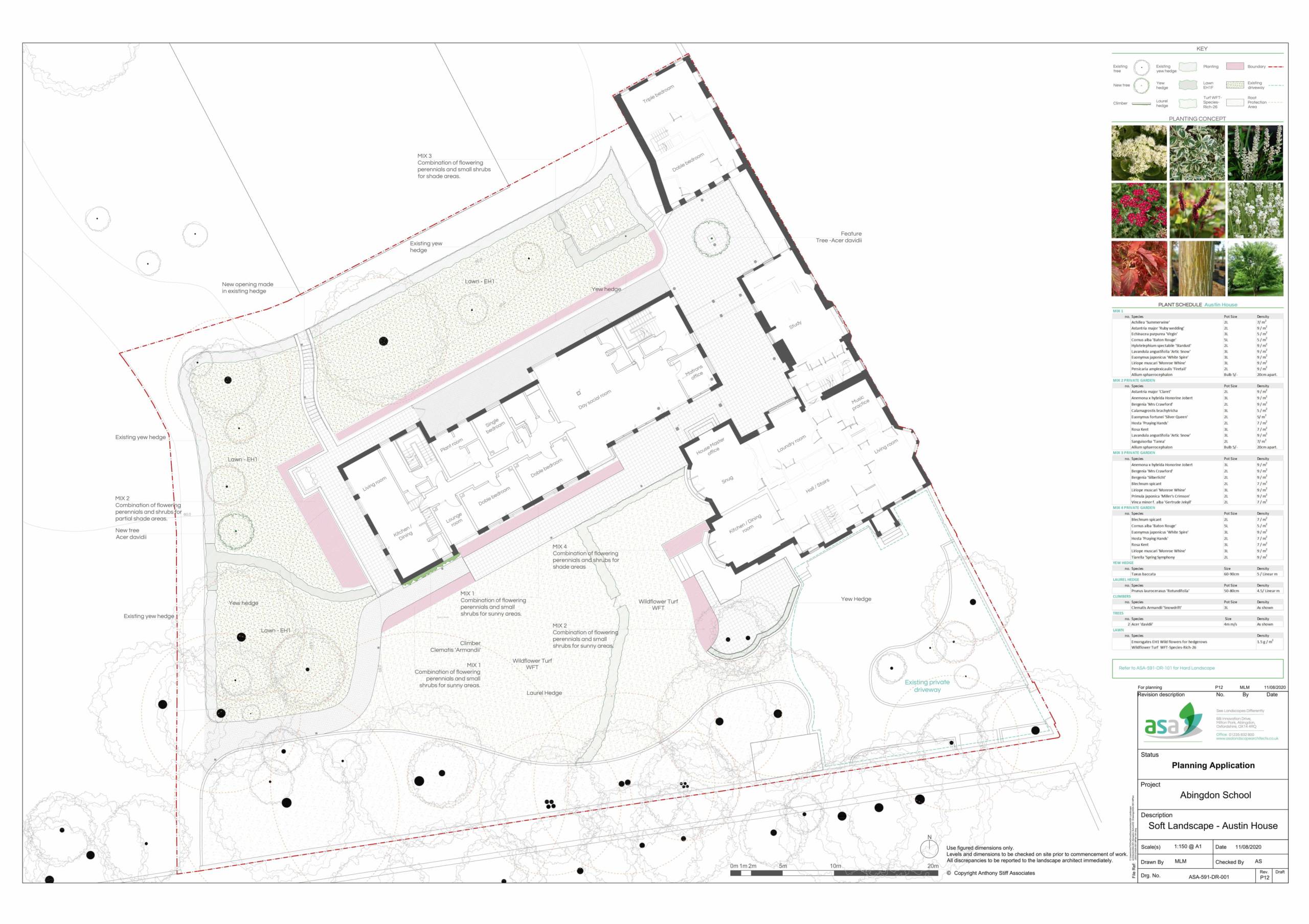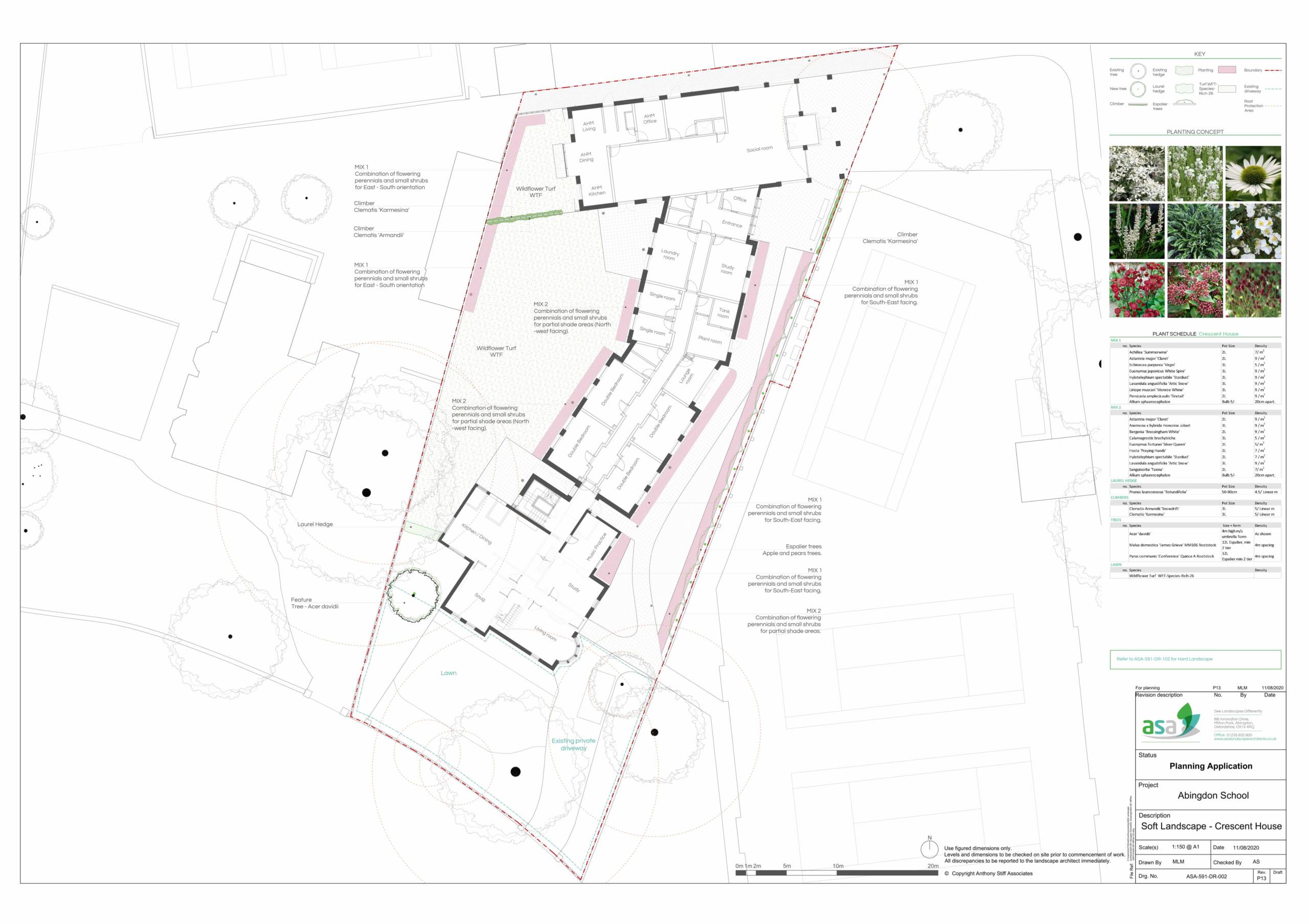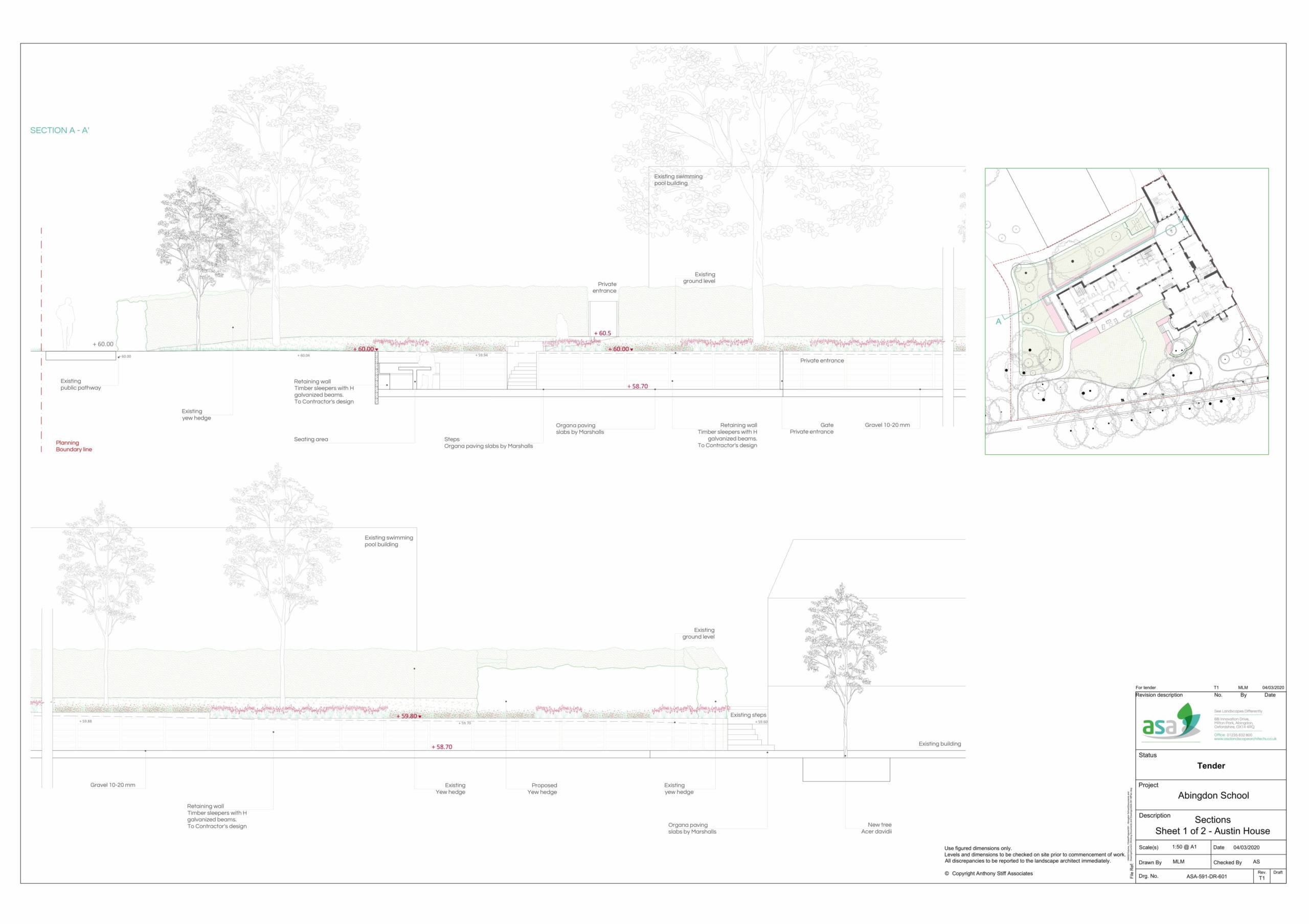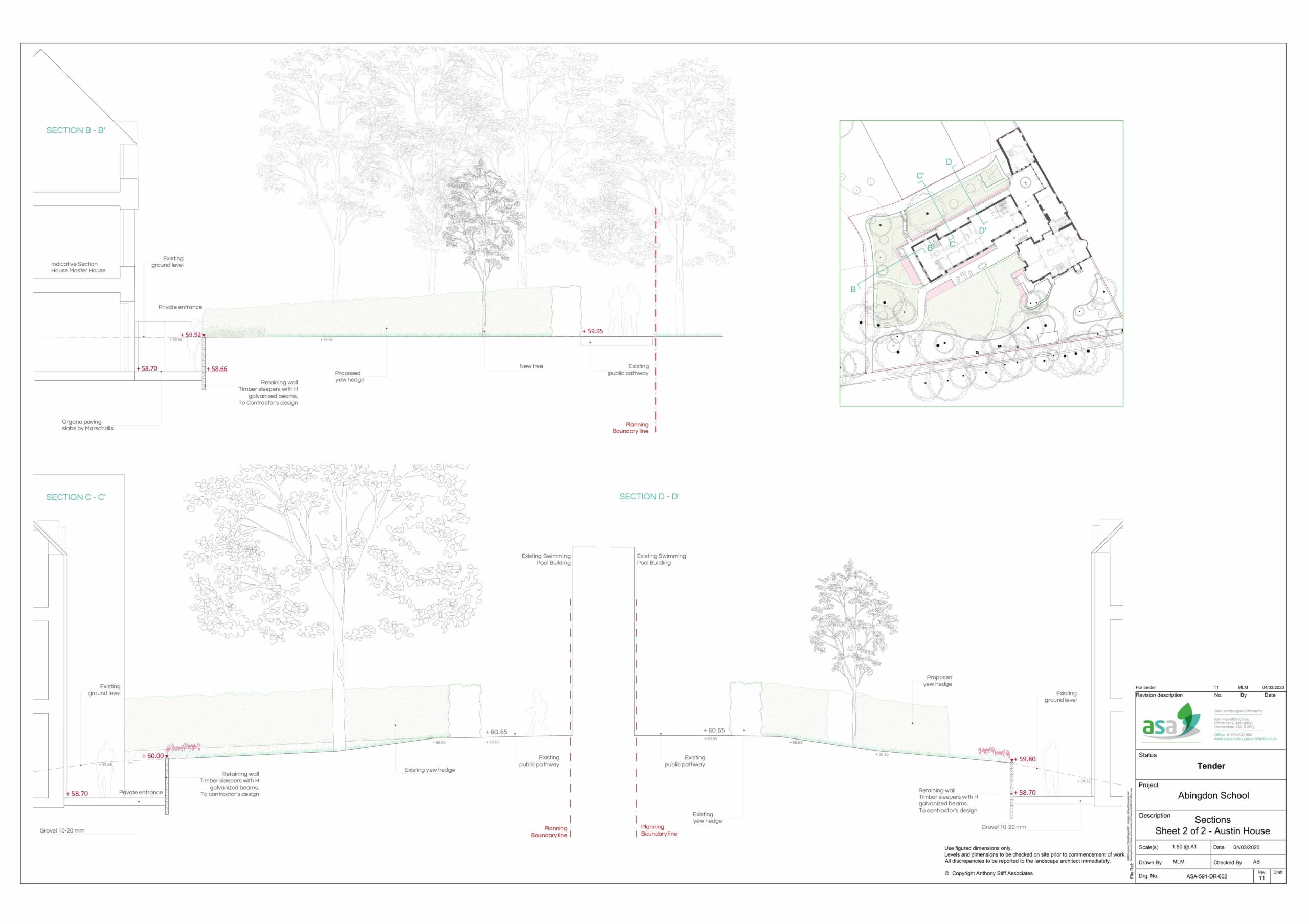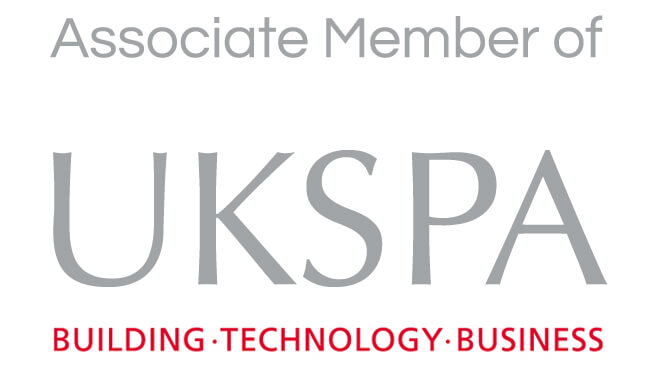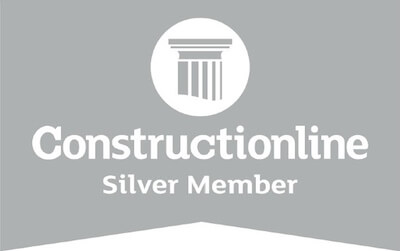Project: Abingdon School
Working closely with the client and Architectural team, ASA Landscape Architects were commissioned to develop a landscape proposal for planning, in support of the development of two boarding houses at this prestigious school.
Austin House
Designed to complement the new architectural design, whilst being sympathetic to the existing traditional building vernacular, the landscape proposal continues the architectural language of the school through the use of traditional materials and planting.
Careful separation of spaces has ensured the creation of social spaces, utilising paved areas for the students, whilst retaining privacy for the House Master. Through retaining mature vegetation and trees (wherever possible) and utilising hedges, shrubs and perennials, year-round colour and interest has been created. The muted colour palette uses red (to match the building materials) and white as a point of contrast, ensuring a dialogue with the surrounding traditional environment.
Crescent House
Responding to the architectural proposal which significantly changes the existing area, the landscape proposal looks to separate the Head Master’s garden from public realm by a brick wall, similar to the existing one. The student’s garden is framed by the proposed building and is designed to relate to the interior spaces.
The planting seeks to evoke a sense of traditional borders, enhanced further with a palette of climbers and espalier trees to contrast with the brick walls and soften boundaries.
The new boarding houses are due to open to in Autumn 2023.
Working closely with the client and Architectural team, ASA Landscape Architects were commissioned to develop a landscape proposal for planning, in support of the development of two boarding houses at this prestigious school.
Austin House
Designed to complement the new architectural design, whilst being sympathetic to the existing traditional building vernacular, the landscape proposal continues the architectural language of the school through the use of traditional materials and planting.
Careful separation of spaces has ensured the creation of social spaces, utilising paved areas for the students, whilst retaining privacy for the House Master. Through retaining mature vegetation and trees (wherever possible) and utilising hedges, shrubs and perennials, year-round colour and interest has been created. The muted colour palette uses red (to match the building materials) and white as a point of contrast, ensuring a dialogue with the surrounding traditional environment.
Crescent House
Responding to the architectural proposal which significantly changes the existing area, the landscape proposal looks to separate the Head Master’s garden from public realm by a brick wall, similar to the existing one. The student’s garden is framed by the proposed building and is designed to relate to the interior spaces.
The planting seeks to evoke a sense of traditional borders, enhanced further with a palette of climbers and espalier trees to contrast with the brick walls and soften boundaries.
The new boarding houses are due to open to in Autumn 2023.
Project Details
Client: Abingdon School
Status: to be completed Autumn 2023.
Architect: David Morley Architects
Planners: Carter Jonas
Civil and Structural Engineers: Engineers HRW
Contractor: Beard Construction
Project Team
What the client said
Abingdon School recently worked with Anthony and his team on a project involving the redevelopment of its boarding houses. They were quick to understand the brief and thoughtful and creative in developing clear and good designs for both the hard and soft landscaping aspects of the project. In particular, they were responsive to ongoing ideas whilst staying practical and cost effective in their designs. Although the project remains in the planning stages we nonetheless look forward to seeing the proposals come to life!

