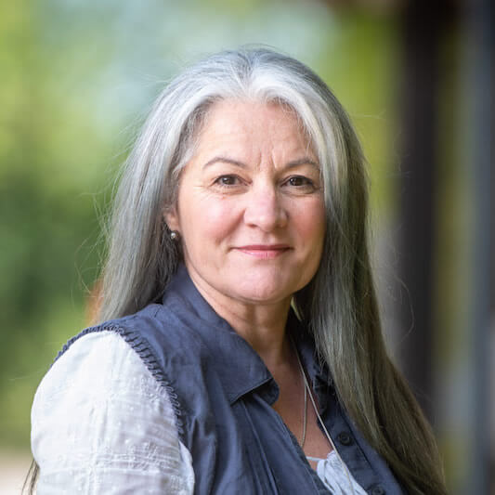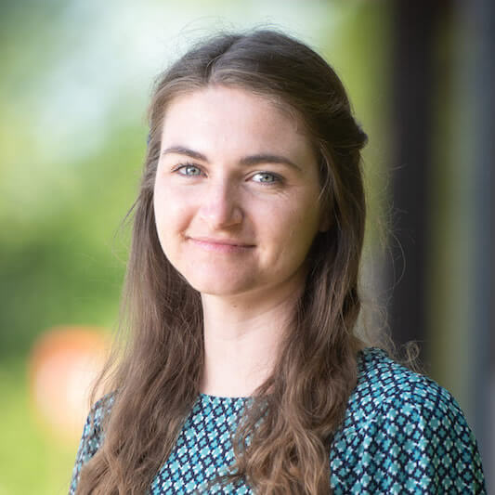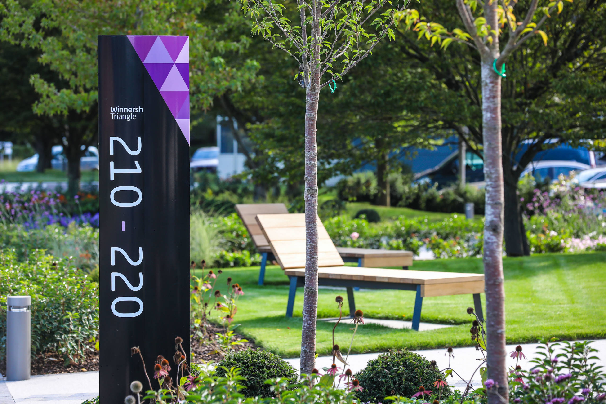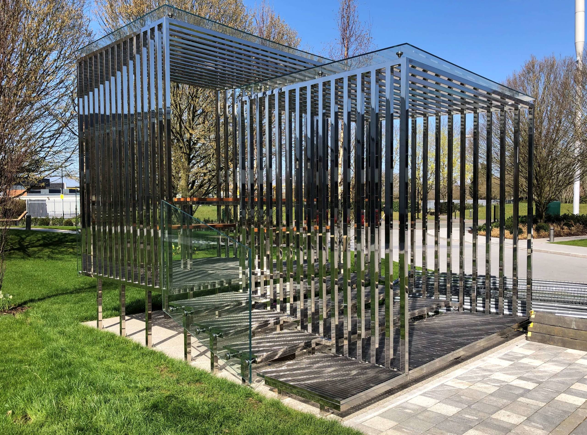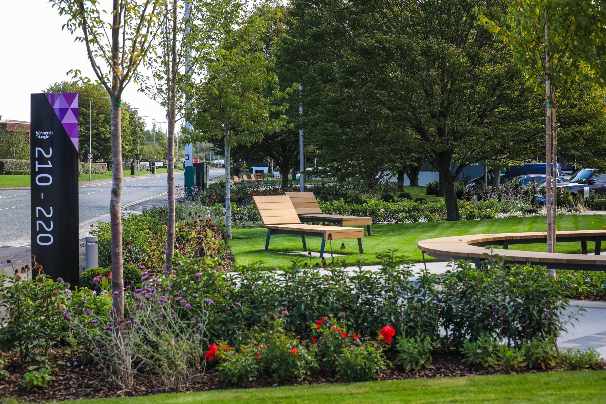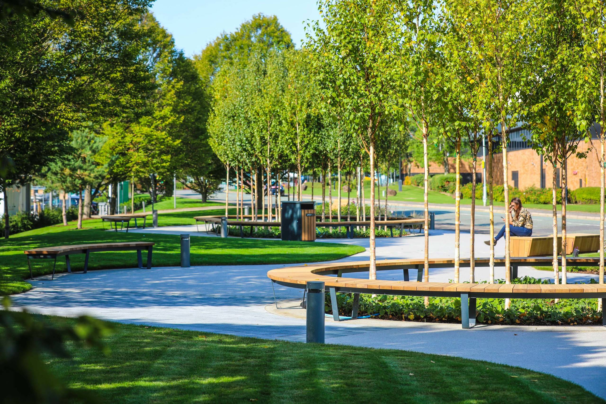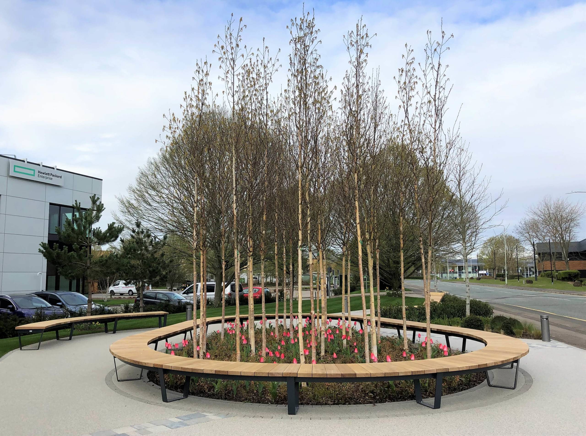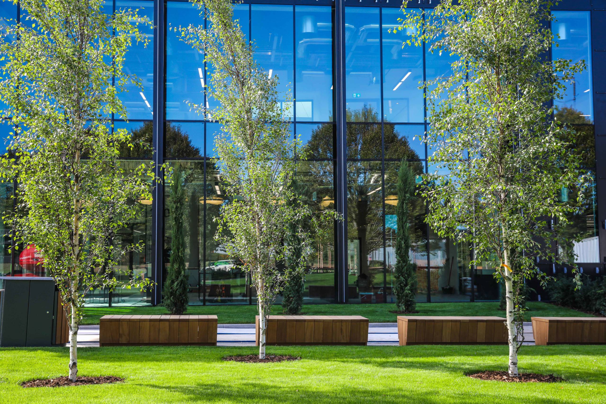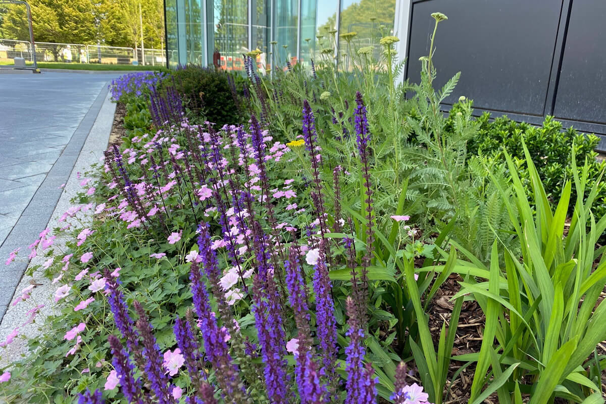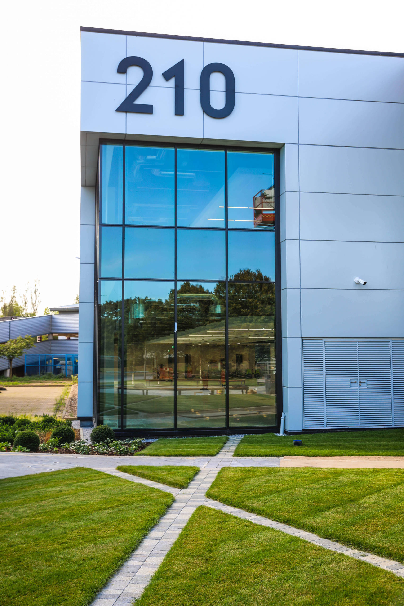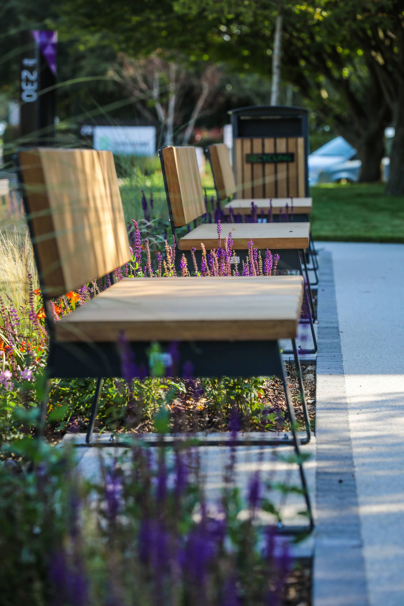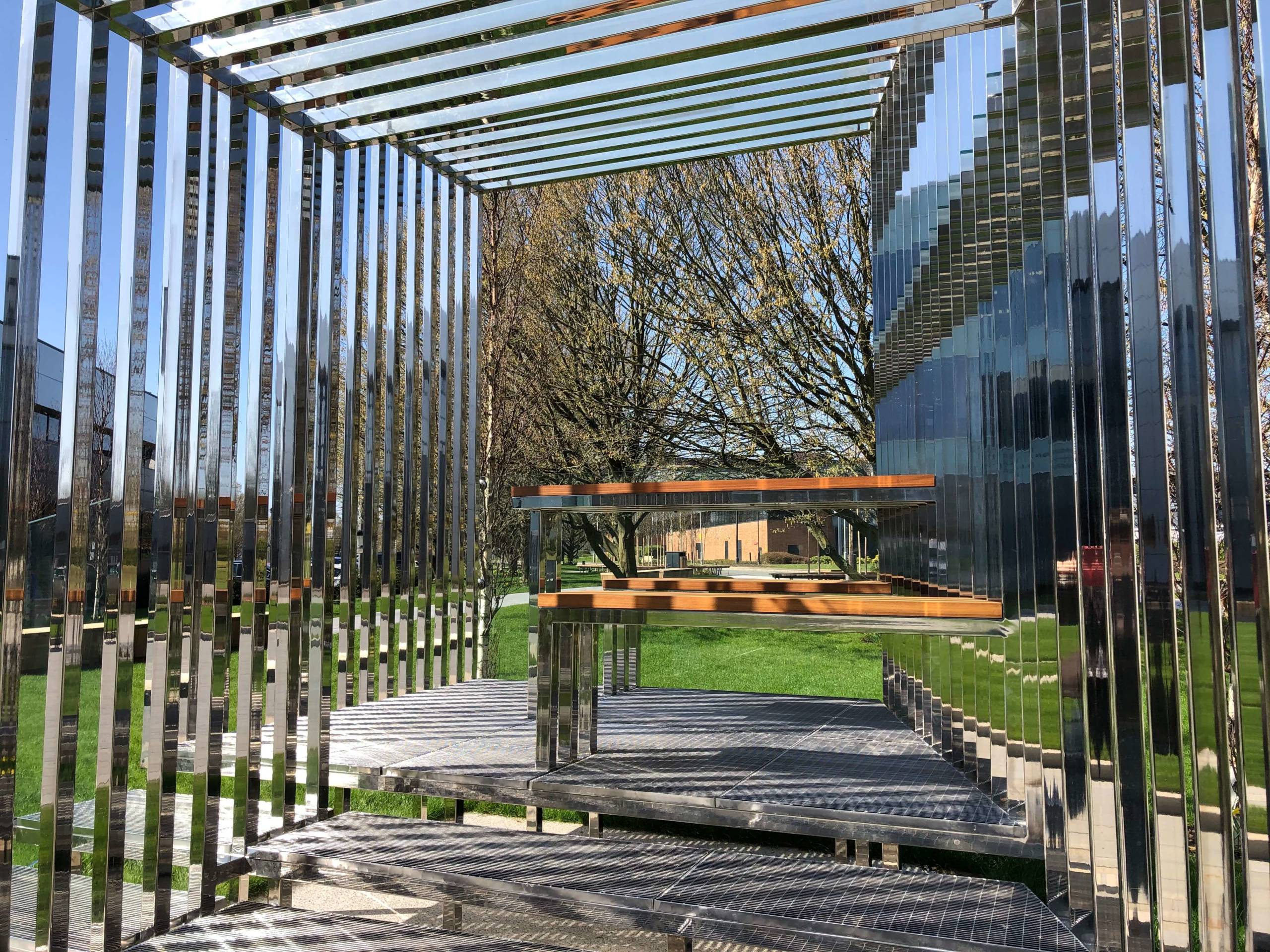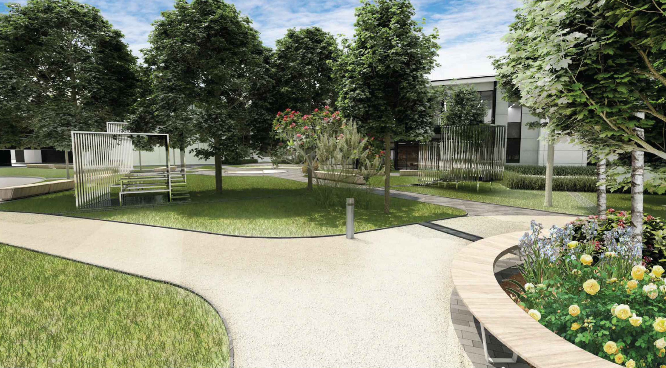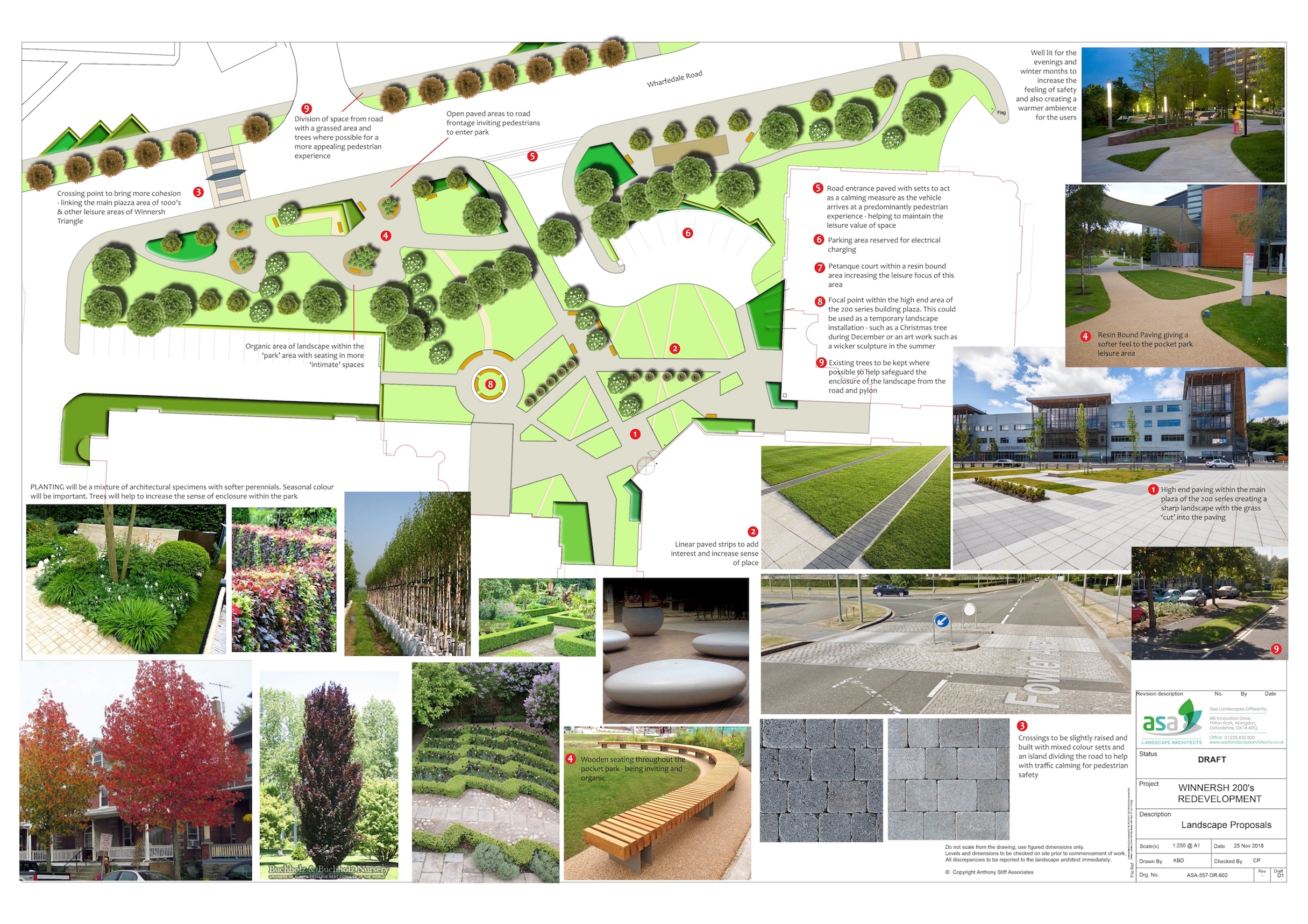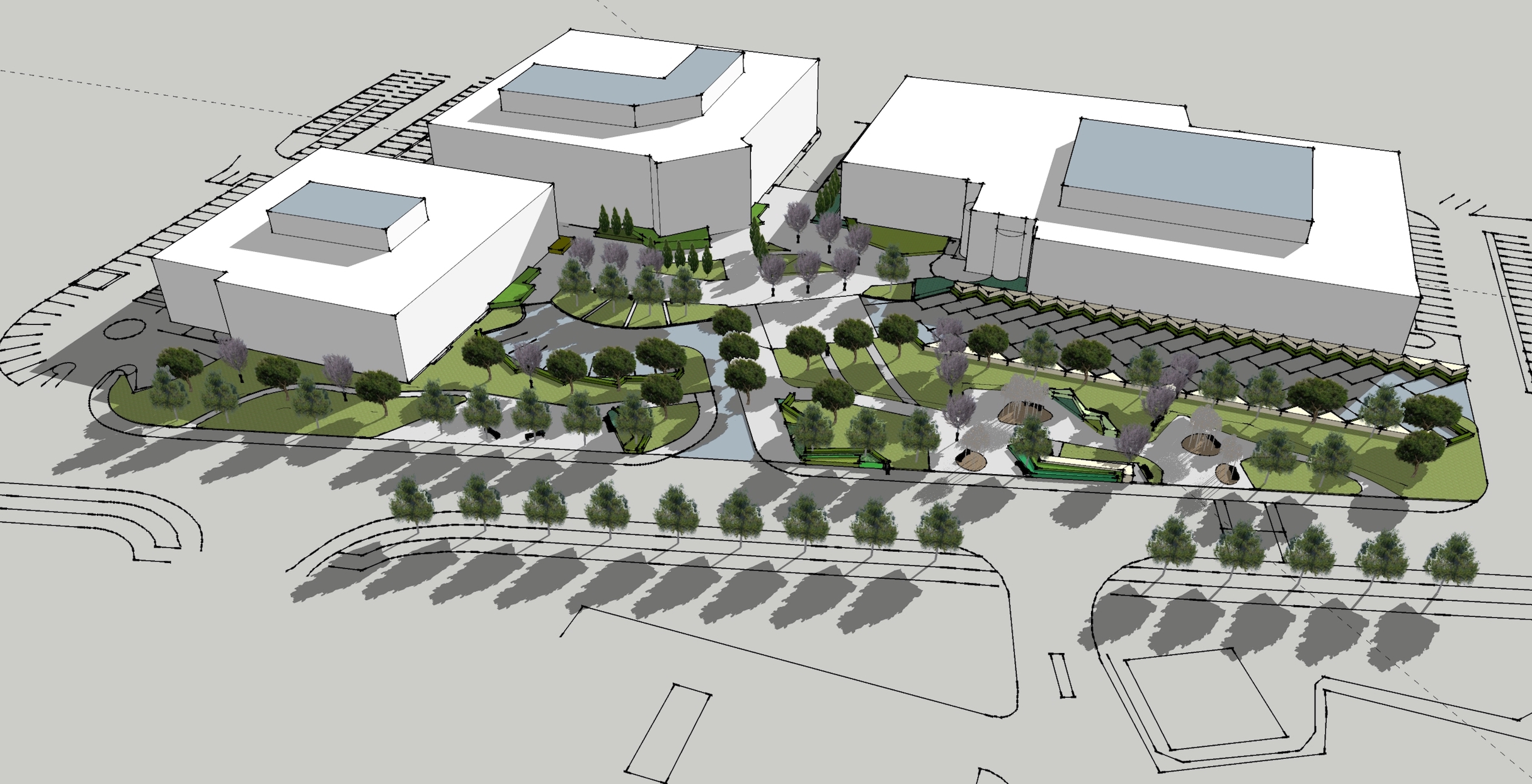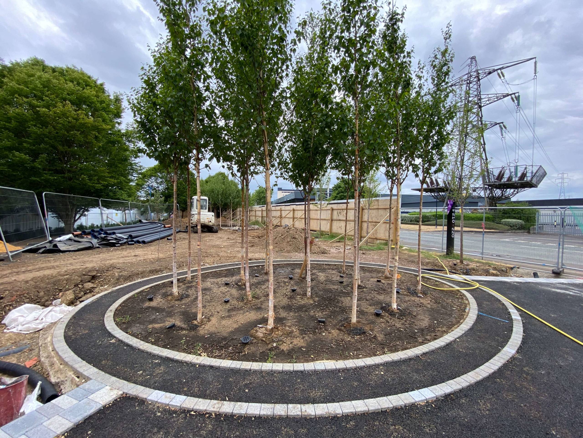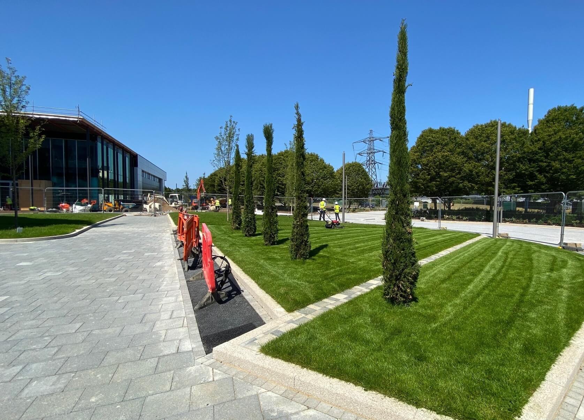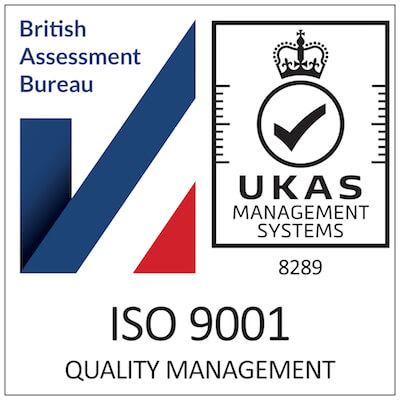Project: Winnersh Triangle 200 Series Pocket Park
ASA Landscape Architects were appointed by Frasers Property to masterplan, design and implement landscape upgrades to Winnersh Business Park, with a focus on tenant’s physical and mental well-being, encouraging rich social experiences and a strong sense of community.
The first phase of works is currently in progress and supports the refurbishment works of building 210 which was completed September 2020.
Including an impressive new portico, building 210 has been comprehensively refurbished by Scott Osborn Contractors, designed by Spratley and Partners Architects. It has created a contemporary, open planned, office space which seamlessly joins to the new outdoor recreation space.
In re-imagining the existing frontage, ASA Landscape Architects have created a permeable campus plaza that significantly improves the pedestrian experience and connectivity, removing parking to the frontage of the buildings, and introducing multiple break-out opportunities including a petanque court and out-door meeting space.
By retaining most of the existing trees and planting a biodiverse planting palette, the busy Wharfdale Road has been screened, creating high-quality plaza, commensurate with the status of the newly refurbished buildings.
Despite the Covid-19 disruption, this project continued at a pace with strict social distancing enforced on site. A great team effort and clear client vision from the outset has ensured that the finish and attention to detail of this project is exemplary.
ASA Landscape Architects were appointed by Frasers Property to masterplan, design and implement landscape upgrades to Winnersh Business Park, with a focus on tenant’s physical and mental well-being, encouraging rich social experiences and a strong sense of community.
The first phase of works is currently in progress and supports the refurbishment works of building 210 which was completed September 2020.
Including an impressive new portico, building 210 has been comprehensively refurbished by Scott Osborn Contractors, designed by Spratley and Partners Architects. It has created a contemporary, open planned, office space which seamlessly joins to the new outdoor recreation space.
In re-imagining the existing frontage, ASA Landscape Architects have created a permeable campus plaza that significantly improves the pedestrian experience and connectivity, removing parking to the frontage of the buildings, and introducing multiple break-out opportunities including a petanque court and out-door meeting space.
By retaining most of the existing trees and planting a biodiverse planting palette, the busy Wharfdale Road has been screened, creating high-quality plaza, commensurate with the status of the newly refurbished buildings.
Despite the Covid-19 disruption, this project continued at a pace with strict social distancing enforced on site. A great team effort and clear client vision from the outset has ensured that the finish and attention to detail of this project is exemplary.
Project Details
Client: Frasers Property
Location: Winnersh Triangle business park, Wokingham.
Status: Anticipated Completion August 2020.
Main Contractor: Scott Osborn Ltd
External Size: Over 10,500m2
Landscape Contractor: Gavin Jones Ltd
Architects: Spratley and Partners
Project Manager and Cost Management: Burnley Wilson Fish
Project Team
Project Gallery
What the client said
We are absolutely thrilled with the new pocket park in front of the 200 Series at Winnersh Triangle business park. We have a great relationship with ASA Landscape Architects which has developed over time and through a number of large commercial projects. They listened and understood our vision and constraints; delivering a scheme that surpassed our expectations.


