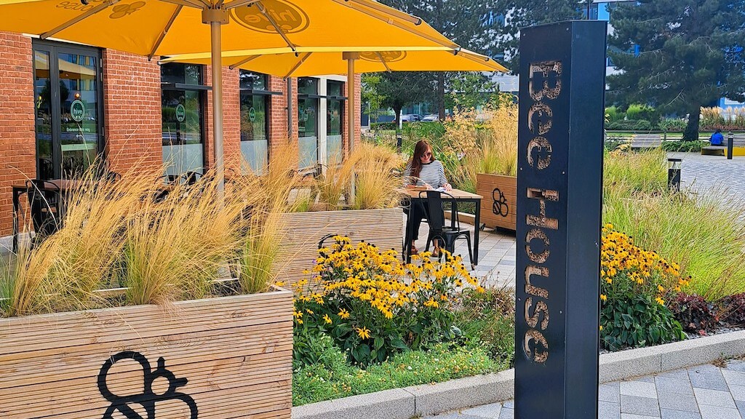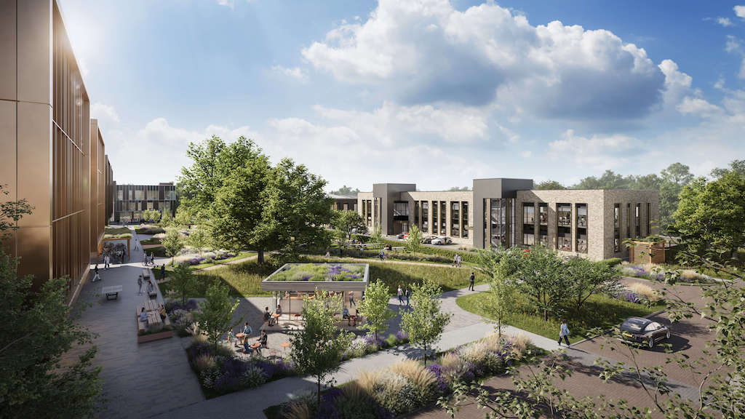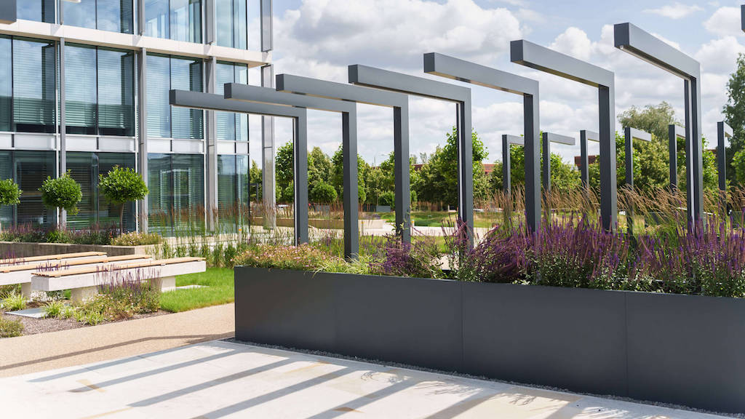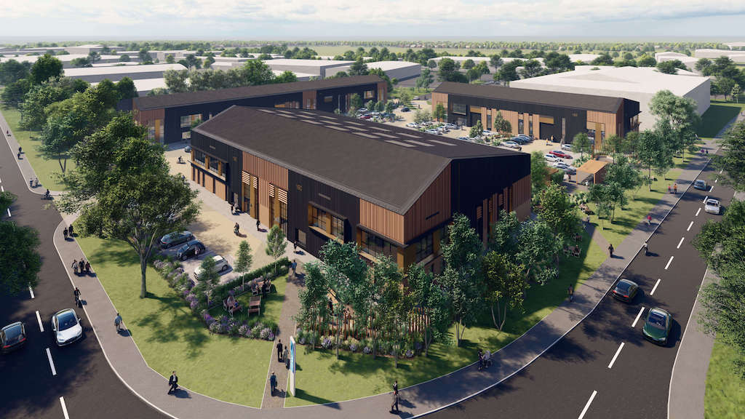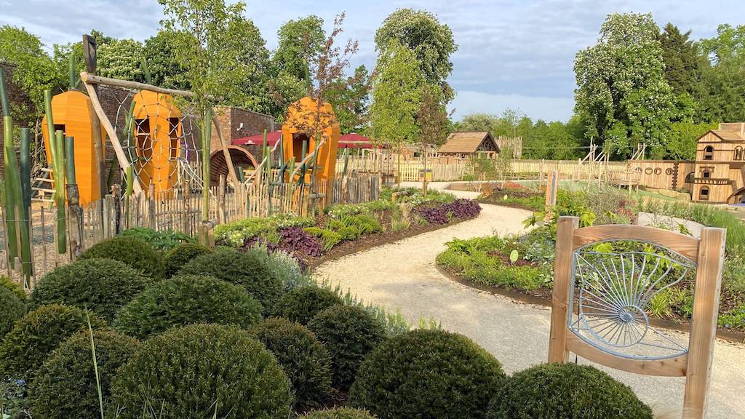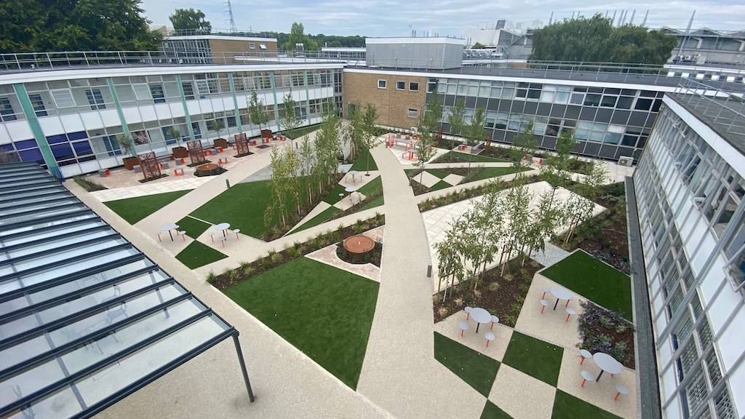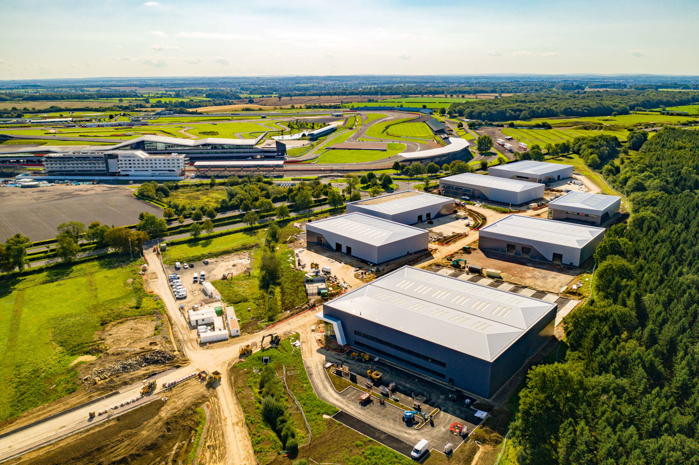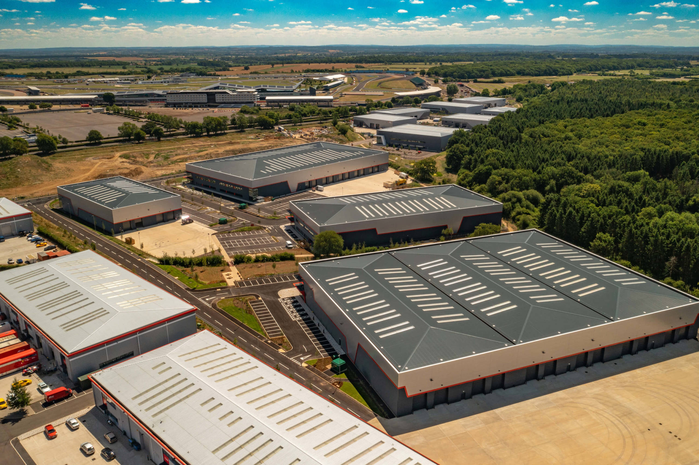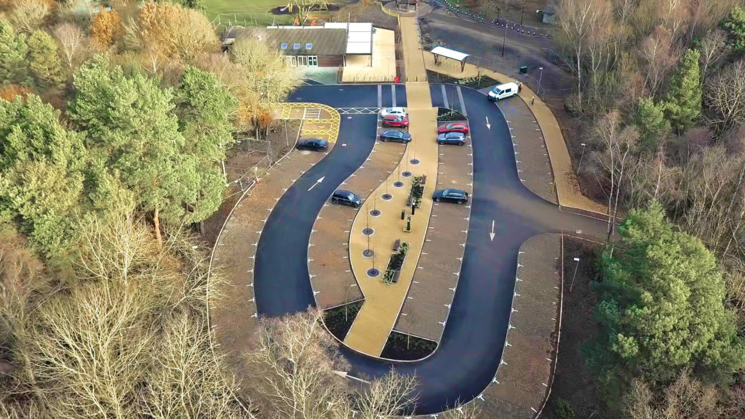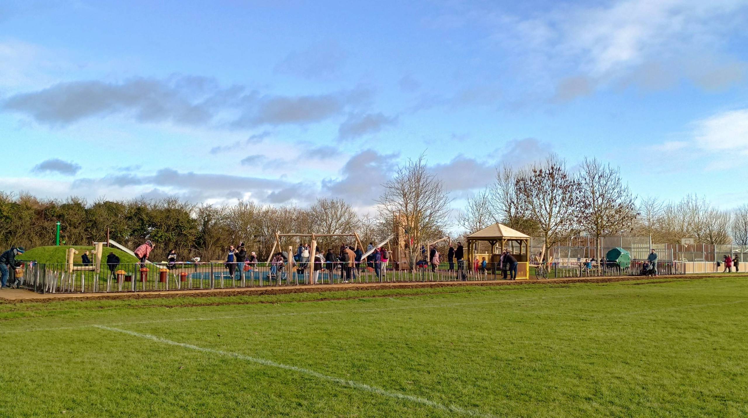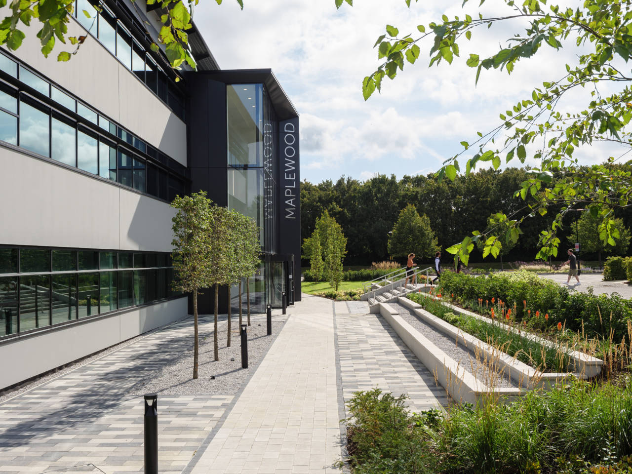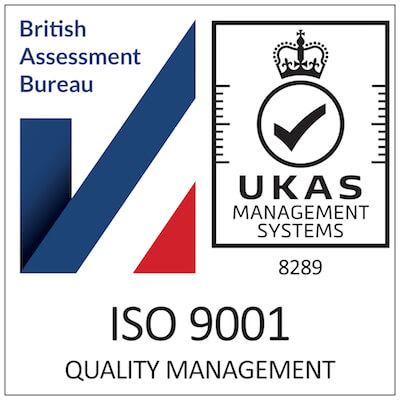Projects
Signal Yard, Milton Park
Project: Signal Yard, Milton Park Milton Park, the UK’s largest single ownership innovation community for science and technology, is set for an exciting transformation with the redevelopment of Park Centre into the highly anticipated Signal Yard. This upgrade will elevate Milton Park’s amenity offer, creating a destination space [...]
The Bee House
Project: The Bee House Working closely with the MEPC, SRA Architects, Stantec, Charlton Abbot Forestry and Barnwood Contractors to transform Building 140, ASA has designed a landscape which retro-fits sustainability and creates a more welcoming space to occupiers. Car-parking was removed adjacent to the new frontage, allowing for the [...]
Grove Business Park
Project: Grove Business Park ASA were invited to develop a new landscape proposal for the redevelopment of an existing Business Park at Grove, into a leading science and innovation hub, providing feasibility studies, concept development and tender information, as well as planting schemes to uplift the existing entrance and [...]
1180 Winnersh Triangle Business Park
Project: 1180 Winnersh Triangle Business Park A decade after designing the original podium landscape, ASA Landscape Architects were appointed by Frasers Property to design and oversee the implementation of a new landscape scheme, which upgrades the existing scheme to create more versatile spaces for use by occupiers of the [...]
190-192 Park Drive, Milton Park
Project: 190-192 Park Drive, Milton Park Located in a prominent position at the eastern entrance of Milton Park, this new development of seven high-tech R&D workspaces (also known as Nebula) has been designed to the highest sustainable standards, achieving BREEAM Excellent and EPC 'A' rating, with a commensurate high-quality [...]
Blenheim Palace – Adventure Playground
Project: Blenheim Palace – Adventure Playground Appointed by Blenheim Palace as Lead Designer, ASA Landscape architects lead the coordination of playground design specialists Creating Adventurous Places Ltd (CAP.Co), water specialists Fairwater Ltd with Kelley Peers Design Partnership, as well as Architects and Engineer’s Ridge and Partners. ASA also [...]
Culham Science Centre Quad
Project: Culham Science Centre Quad ASA Landscape Architects were appointed by UKAEA to design a new vibrant landscape to replace the tired patch of grass in a quadrangle within Culham Science Centre. The brief was to design a place that would be used as a meeting area for lunch and [...]
The Recycled Garden, Milton Park
Project: The Recycled Garden, Milton Park ASA was appointed by the Facilities Manager at CBRE to redesign the Lagoon Area at Milton Park as part of a landscape improvement strategy. Inspired by John Little of the Grass Roof Co, ASA aimed to create The Recycled Garden using recycled construction [...]

Walled Garden, Private Residence, Oxfordshire
Project: Walled Garden, Private Residence, Oxfordshire ASA were asked to provide a new walled garden for fruit, vegetables and flowers, including a new contemporary greenhouse and the opportunity for use by the family as an amenity space for entertaining. Set within the context of an Oxfordshire country estate, [...]
Winnersh Triangle Sports Hub
Project: Winnersh Triangle Sports Hub ASA Landscape Architects were appointed by Frasers Property to masterplan, design and implement landscape upgrades to Winnersh Triangle Business Park, with a focus on the tenant’s physical and mental well-being, encouraging rich social experiences and a strong sense of community. The third phase of works [...]
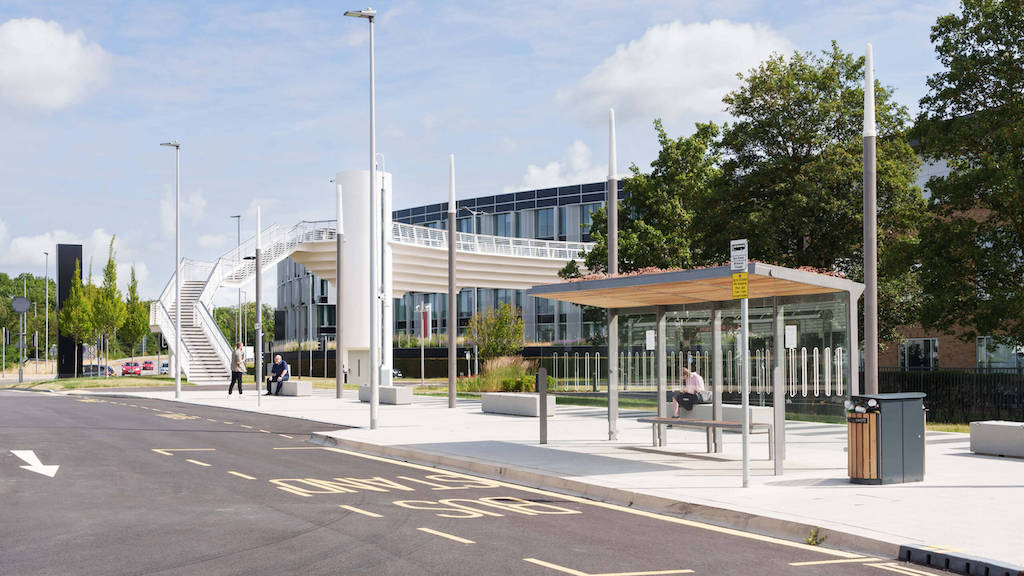
Station Piazza – Winnersh Triangle Business Park
Project: Station Piazza - Winnersh Triangle Business Park Continuing on from the success of other landscape improvement projects at Winnersh Triangle; ASA Landscape Architects were appointed by Frasers Property to facilitate the design and implementation of the new Station Piazza. Working alongside WSP and Wokingham Borough Council, who [...]
150 Farnborough Business Park
Project: 150 Farnborough Business Park ASA Landscape Architects were appointed by Frasers Property UK to re-imagine and enhance the arrival experience to 150 Farnborough Business Park. The brief was to create a useable outdoor space which celebrates and guides occupiers towards the building entrance. In order to achieve this the [...]
Beech Court Pavilion, Abingdon School
Project: Beech Court Pavilion, Abingdon School Continuing on the success of the landscape design in support of boarding houses; Crescent House and Austin House, for Abingdon School. ASA were appointed to provide an appropriate setting for an important new Pavilion, in the heart of the school; taking concept plans [...]
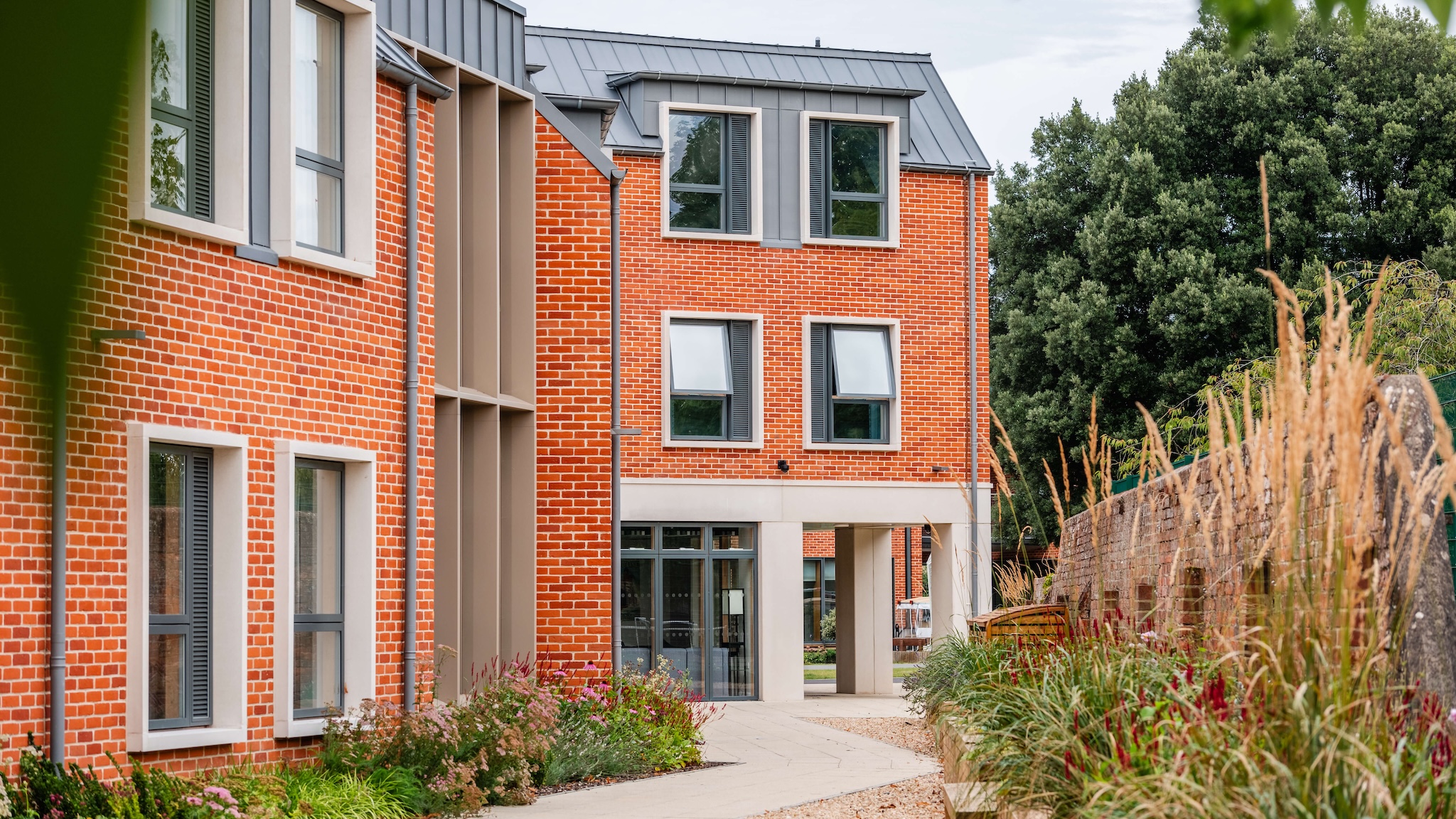
Austin House & Crescent House, Abingdon School
Project: Abingdon School Working closely with the client and Architectural team, ASA Landscape Architects were commissioned to develop a landscape proposal for planning, in support of the development of two boarding houses at this prestigious school. Austin House Designed to complement the new architectural design, whilst being sympathetic [...]
Railway Lane Housing
Project: Railway Lane Housing We had the pleasure of working with Cantay Estates in supporting the discharge of planning conditions for 90 affordable homes, located within a technically challenging site in Littlemore, Oxford, which had previously been an oil depot. Our approach was one of collaboration and partnership, developing [...]
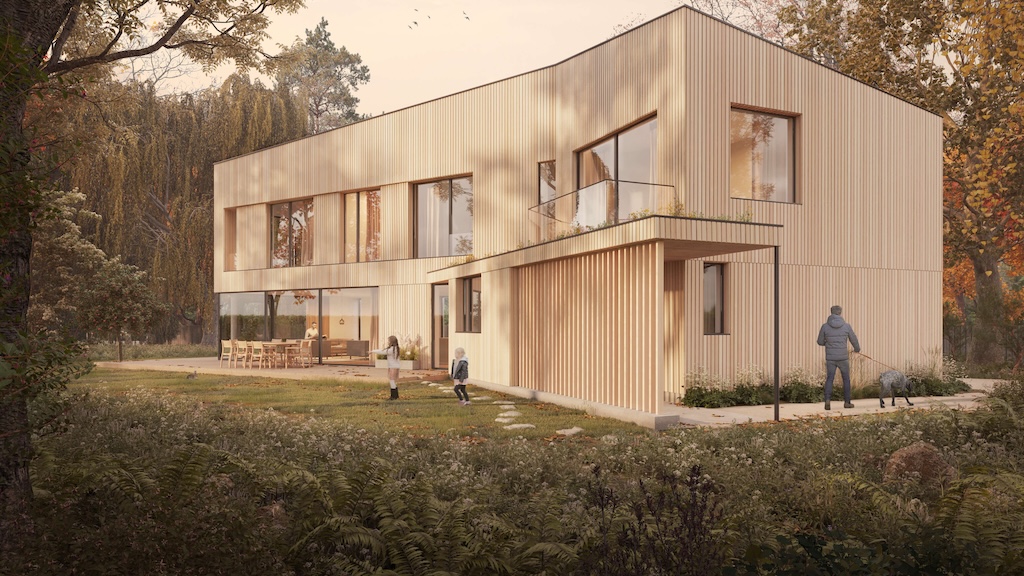
Private Residence, Cotswolds, Oxfordshire
Project: Private Residence, Cotswolds, Oxfordshire ASA worked closely with College Architects to develop a Landscape Strategy, in support of a planning application for a new residential home, tucked into an existing small area of woodland, carefully responding to the findings of the arboricultural and ecology surveys. Located adjacent to a [...]
Winnersh Triangle 200 Series Pocket Park
Project: Winnersh Triangle 200 Series Pocket Park ASA Landscape Architects were appointed by Frasers Property to masterplan, design and implement landscape upgrades to Winnersh Business Park, with a focus on tenant’s physical and mental well-being, encouraging rich social experiences and a strong sense of community. The first phase [...]
Silverstone Technology Park Phase 2
Project: Silverstone Technology Park Phase 2 ASA have been working with Barnwood Construction, Michael Sparks Associates, Glanvilles and Ridge and Partners on behalf of MEPC to design and deliver the landscape to the Phase 2 development at Silverstone Park. Through ensuring that the majority of plants are native, [...]
Silverstone Technology Park Phase 3
Project: Silverstone Technology Park Phase 3 Continuing on from the highly successful Silverstone Technology Park Phase 2, ASA were appointed to continue works with Barnwood Construction, Glanvilles, SRA Architects and Ridge and Partners, on behalf of MEPC, to design and over see the delivery of the landscape to [...]
Pioneer Park Oxford
Project: Pioneer Park Oxford ASA were invited by Canmoor to develop a series of initiatives to create a more enlivened and welcoming frontage, to an existing Business Park (formerly known as Oxford Industrial Park). Working closely with the Landscape Contractor, ASA ensured that existing over-mature banks of shrubs were [...]
California Country Park
Project: California Country Park Covering 3.5 hectares, ASA have worked with WBC over several years to carry out feasibility, concept development as well as planning applications in support of the re-design of the café area and car parking provision at California Country Park. ASA Landscape Architects coordinated input from sub-consultants [...]
Sutton Courtenay Play Area
Project: Sutton Courtenay Play Area Following engagement by Sutton Courtenay Parish Council, ASA Landscape Architects have worked with key Parish Council members to develop a concept to refurbish and extend the provision currently available at the village playground, ensuring opinions generated by the Public Consultation were incorporated where possible. Through [...]
Farmoor Reservoir
Project: Farmoor Reservoir 10 years after creating an initial Feasibility study for Farmoor Reservoir, ASA are delighted to have been appointed to lead a consultancy group including Jessop and Cook Architects, Greenwood Projects, Motion Transport Planners, AKTA and Monchu to lead a Feasibility Study for the much-loved Farmoor [...]
Maplewood
Project: Maplewood The total refurbishment of the existing office block included the re-locating of the building entrance, requiring whole-sale redesign of the building curtilage and car-parking areas, ensuring sweeping views and access to the newly framed building entrance. ASA Landscape Architects saw the project from concept development, planning through to [...]


